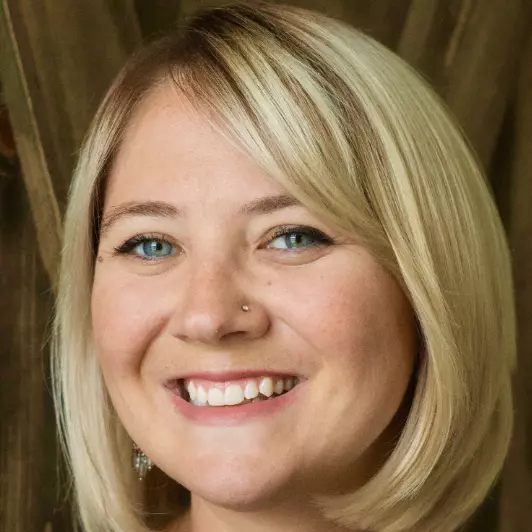$735,000
$745,000
1.3%For more information regarding the value of a property, please contact us for a free consultation.
4612 E GLENROSA Avenue Phoenix, AZ 85018
4 Beds
3 Baths
2,088 SqFt
Key Details
Sold Price $735,000
Property Type Single Family Home
Sub Type Single Family - Detached
Listing Status Sold
Purchase Type For Sale
Square Footage 2,088 sqft
Price per Sqft $352
Subdivision Jeffery Leigh Trs A & B
MLS Listing ID 5992022
Sold Date 12/09/19
Style Other (See Remarks)
Bedrooms 4
HOA Y/N No
Year Built 2016
Annual Tax Amount $2,916
Tax Year 2019
Lot Size 6,390 Sqft
Acres 0.15
Property Sub-Type Single Family - Detached
Source Arizona Regional Multiple Listing Service (ARMLS)
Property Description
TAKE ADVANTAGE OF THIS OPPORTUNITY-to live in the higly saught out quaint neighborhood of Arcadia Lite. Located in top rated Scottsdale Hopi School District. This 1 story, 3 year old home looks BRAND NEW, maticulosly maintained with OPEN FLOOR plan, views of Camelback Mnt., 10ft' ceilings,split floor plan! Move in ready with custom shutters throughout, gourmet kitchen with stainless steel appliances! Walk or ride your bike to all the great eateries.......LGO, Postinos, North, Chelsea's Kitchen and many more! Most importantly.........NO HOA!!
Location
State AZ
County Maricopa
Community Jeffery Leigh Trs A & B
Rooms
Other Rooms Great Room
Master Bedroom Split
Den/Bedroom Plus 4
Separate Den/Office N
Interior
Interior Features Eat-in Kitchen, 9+ Flat Ceilings, Soft Water Loop, Kitchen Island, Double Vanity, Full Bth Master Bdrm, Separate Shwr & Tub
Heating Natural Gas
Cooling Ceiling Fan(s), Refrigeration
Fireplaces Number No Fireplace
Fireplaces Type None
Fireplace No
Window Features Dual Pane,Low-E
SPA None
Laundry WshrDry HookUp Only
Exterior
Exterior Feature Patio
Parking Features Electric Door Opener
Garage Spaces 2.0
Garage Description 2.0
Fence Block
Pool None
Amenities Available None
View Mountain(s)
Roof Type Composition
Private Pool No
Building
Lot Description Corner Lot, Grass Front, Grass Back
Story 1
Builder Name Uptown Homes LLC
Sewer Public Sewer
Water City Water
Architectural Style Other (See Remarks)
Structure Type Patio
New Construction No
Schools
Elementary Schools Hopi Elementary School
Middle Schools Ingleside Middle School
High Schools Arcadia High School
School District Scottsdale Unified District
Others
HOA Fee Include No Fees
Senior Community No
Tax ID 171-54-025
Ownership Fee Simple
Acceptable Financing Conventional
Horse Property N
Listing Terms Conventional
Financing Conventional
Read Less
Want to know what your home might be worth? Contact us for a FREE valuation!

Our team is ready to help you sell your home for the highest possible price ASAP

Copyright 2025 Arizona Regional Multiple Listing Service, Inc. All rights reserved.
Bought with Compass





