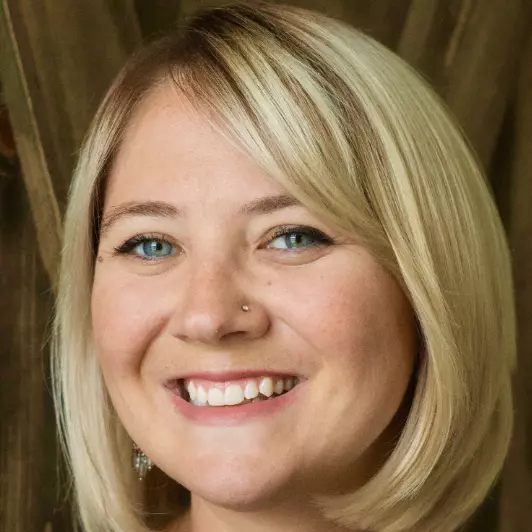$600,000
$600,000
For more information regarding the value of a property, please contact us for a free consultation.
3001 E WHITTON Avenue Phoenix, AZ 85016
3 Beds
2 Baths
1,521 SqFt
Key Details
Sold Price $600,000
Property Type Single Family Home
Sub Type Single Family Residence
Listing Status Sold
Purchase Type For Sale
Square Footage 1,521 sqft
Price per Sqft $394
Subdivision Nancy Kay Terrace
MLS Listing ID 6301548
Sold Date 11/04/21
Style Ranch
Bedrooms 3
HOA Y/N No
Year Built 1955
Annual Tax Amount $1,963
Tax Year 2021
Lot Size 7,602 Sqft
Acres 0.17
Property Sub-Type Single Family Residence
Source Arizona Regional Multiple Listing Service (ARMLS)
Property Description
Come check out this Stunning Remodeled single story conveniently located near the heart of Arcadia! Minutes to restaurants, shopping & more! Too Many upgrades to list. Upon entering, you will be greeted by the superb great room, which is the perfect area for everyone in the family to gather & relax. Not only is this kitchen beautiful, but is fully renovated & functional for cooking & hanging out. The designer kitchen boasts modern accents, quartz counters, stainless steel appliances & large kitchen island w/ seating. Master suite has walk-in closet & Ensuite w/dual vanity & large custom tile shower! The backyard is perfect for relaxing under the covered patio & hosting a BBQ. New AC in 2018, New underground plumbing & New Windows add to its appeal, making it a charming home for anyone!
Location
State AZ
County Maricopa
Community Nancy Kay Terrace
Direction West on Osborn. North on 30th St. Right on Whitton. First home on the right.
Rooms
Other Rooms Great Room
Den/Bedroom Plus 3
Separate Den/Office N
Interior
Interior Features Breakfast Bar, Kitchen Island, 3/4 Bath Master Bdrm, Double Vanity
Heating Electric
Cooling Central Air, Ceiling Fan(s)
Flooring Carpet, Tile
Fireplaces Type None
Fireplace No
Window Features Dual Pane,Vinyl Frame
SPA None
Laundry Wshr/Dry HookUp Only
Exterior
Carport Spaces 1
Fence Block
Pool None
Landscape Description Irrigation Back, Flood Irrigation, Irrigation Front
Community Features Near Bus Stop
Amenities Available None
Roof Type Composition
Porch Covered Patio(s)
Private Pool No
Building
Lot Description Corner Lot, Grass Front, Grass Back, Irrigation Front, Irrigation Back, Flood Irrigation
Story 1
Builder Name Unknown
Sewer Public Sewer
Water City Water
Architectural Style Ranch
New Construction No
Schools
Elementary Schools Larry C Kennedy School
Middle Schools Larry C Kennedy School
High Schools Camelback High School
School District Phoenix Union High School District
Others
HOA Fee Include No Fees
Senior Community No
Tax ID 119-08-016
Ownership Fee Simple
Acceptable Financing Cash, Conventional, FHA, VA Loan
Horse Property N
Listing Terms Cash, Conventional, FHA, VA Loan
Financing Conventional
Special Listing Condition Owner/Agent
Read Less
Want to know what your home might be worth? Contact us for a FREE valuation!

Our team is ready to help you sell your home for the highest possible price ASAP

Copyright 2025 Arizona Regional Multiple Listing Service, Inc. All rights reserved.
Bought with Keller Williams Realty Sonoran Living





